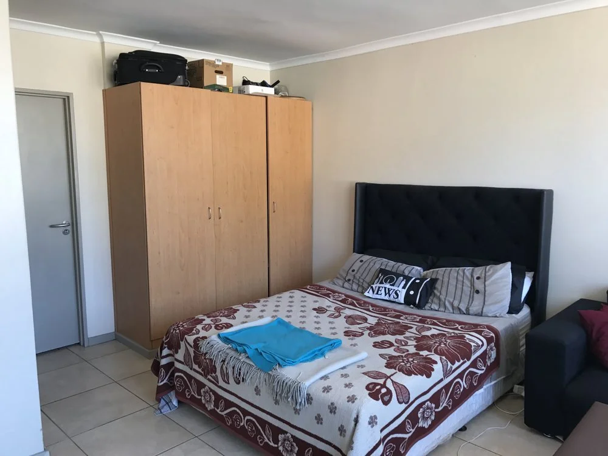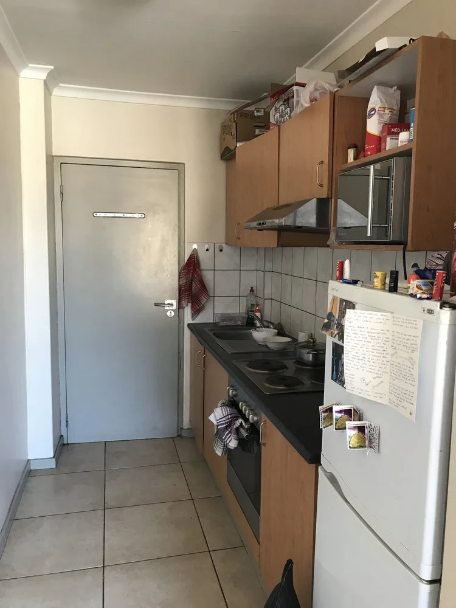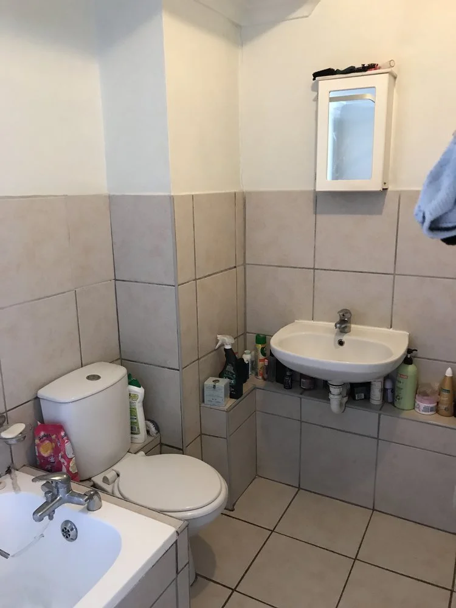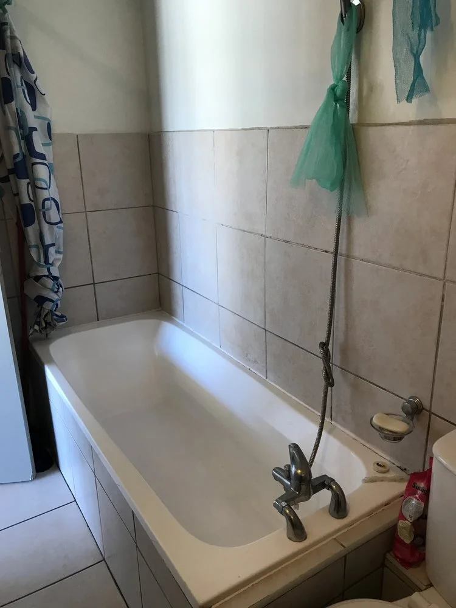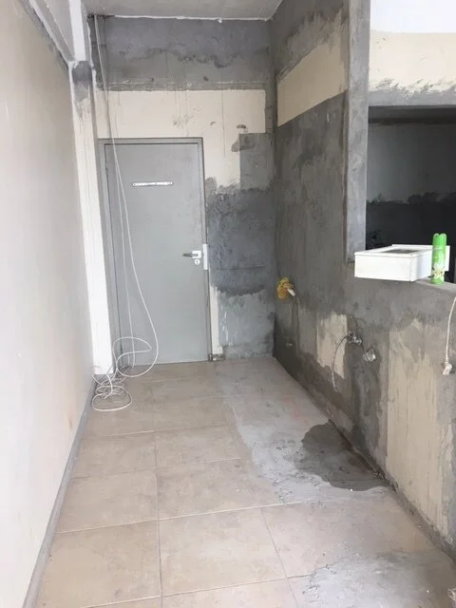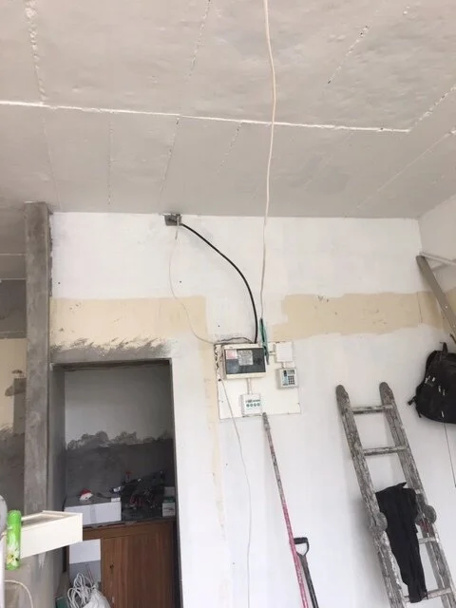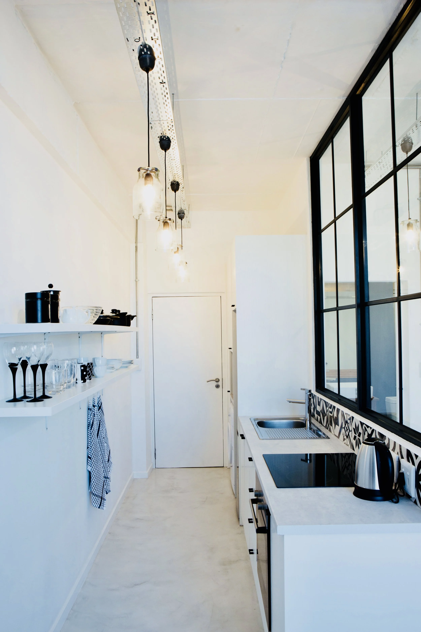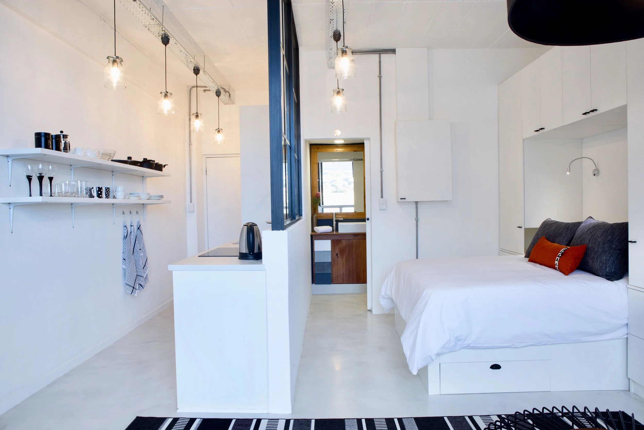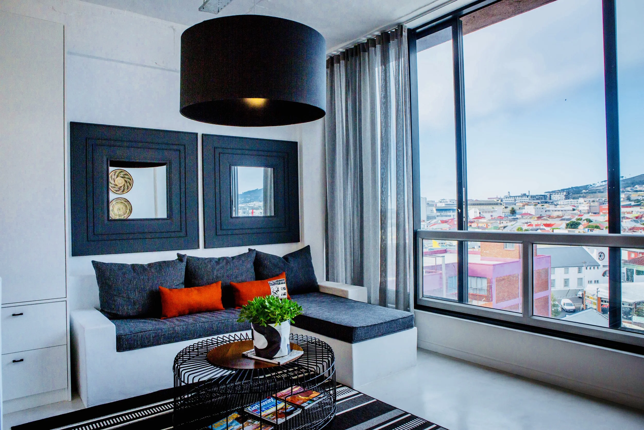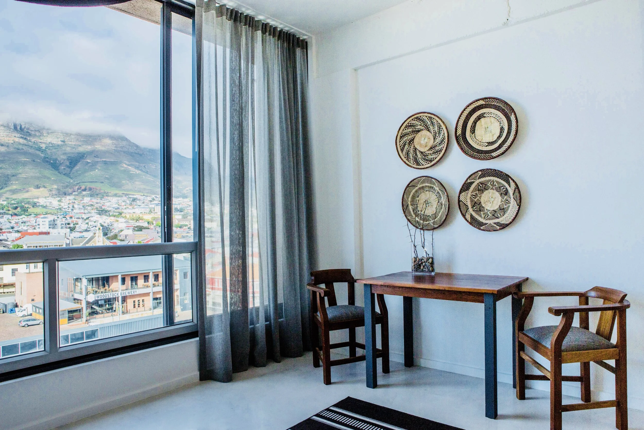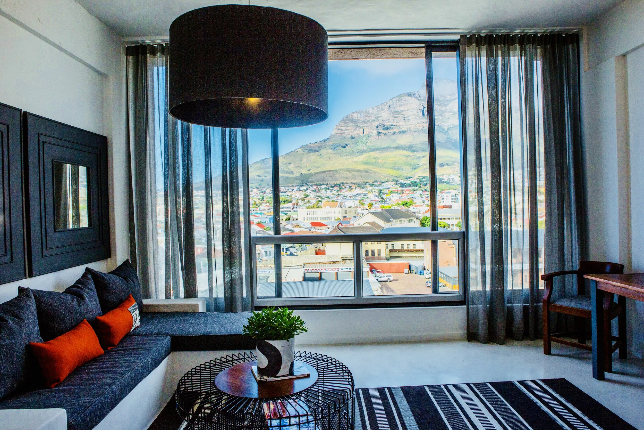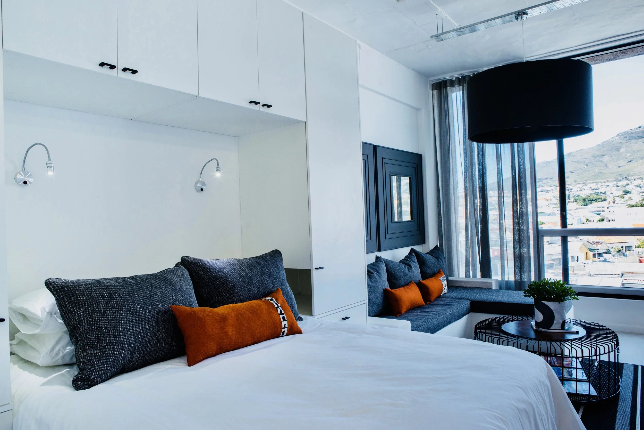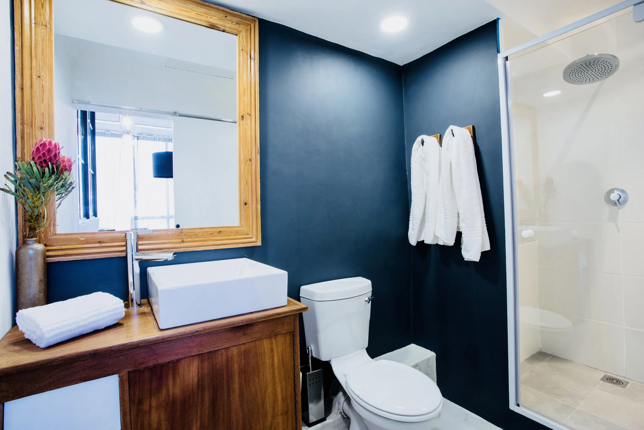Before
A 35 square meter Bachelor’s flat provided new challenges to our creative minds. How to make the space feel like a home and not a hotel room? These before pictures show the original finishes installed by the developer. The cheapest of materials were used and deterioration over the past 20 years was clearly evident. Cockroach infested, low ceilings and a scary bathroom greeted us. However, a terrific redeeming view of Table Mountain provided vision and inspiration. The industrial nature of the original building and area provided the backdrop to this renovation. By removing the dropped ceilings and opening up the kitchen wall helped to create a spacious, airy and light-filled space.
After
A truly remarkable transformation now greets the homeowner who wanted a lock-up-and-go Cape Town residence as well as an investment property for others to enjoy. The high ceilings with industrial-style electrical and drop lights now dramatically enhance this apartment, making it feel twice as large. Through the installation of an industrial half window wall and built in seating area, a separation of kitchen, bedroom and living spaces have been created. The strategically placed built-in couch with comfortable pillows and lounge faces the mountain views offering a serene and meditative area. A dining table with comfortable chairs provides a stylized entertaining and eating location. The kitchen not only includes basic essentials, but also has a washing machine, refrigerator and ample storage. By removing the old wardrobe closet and designing a smart built-in bed surrounded with drawers maximizes storage and comfort. The old bath tub has been removed and a new walk-in rain shower added with a reconfigured layout to make this bathroom into a spa-like luxury space.
